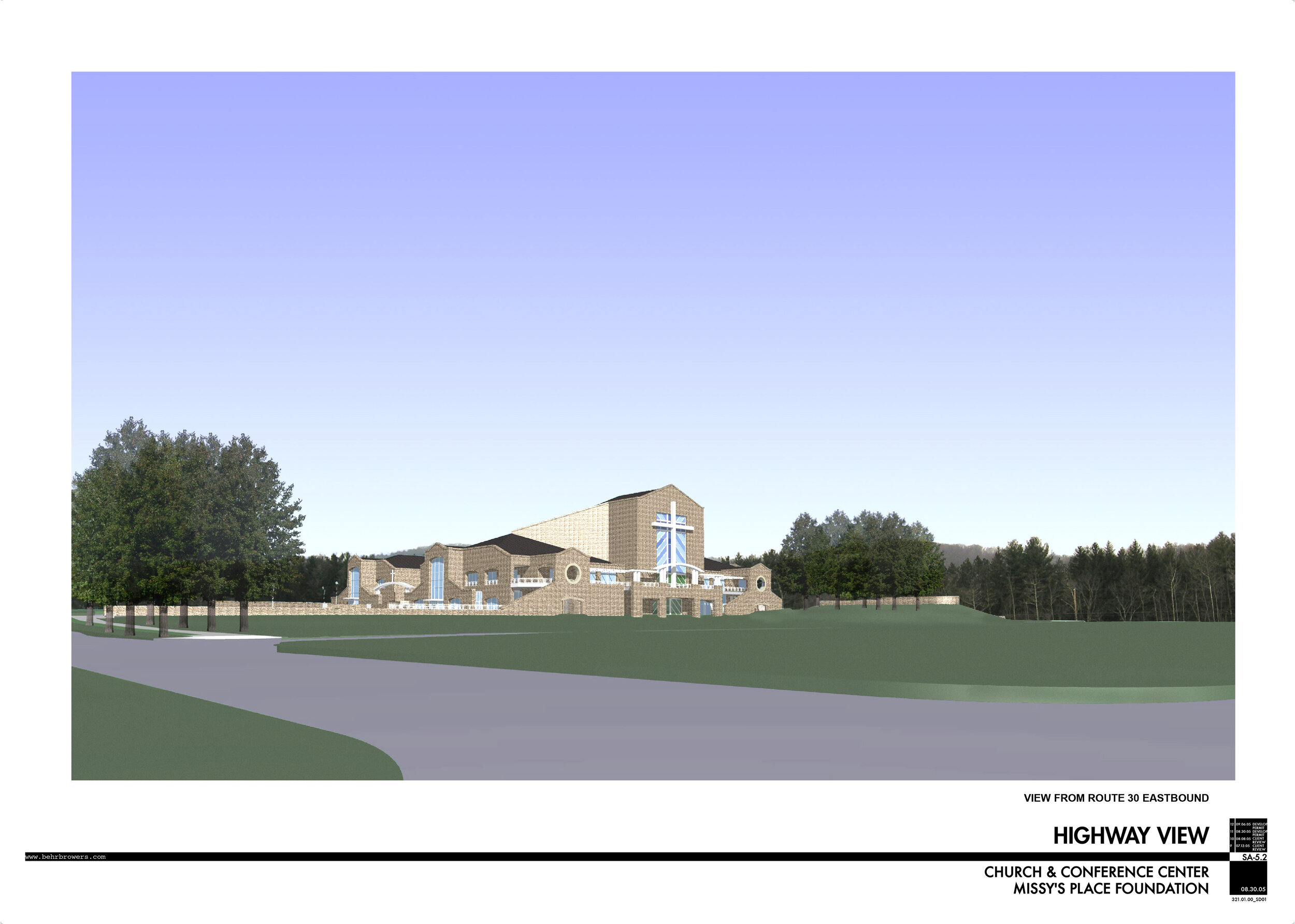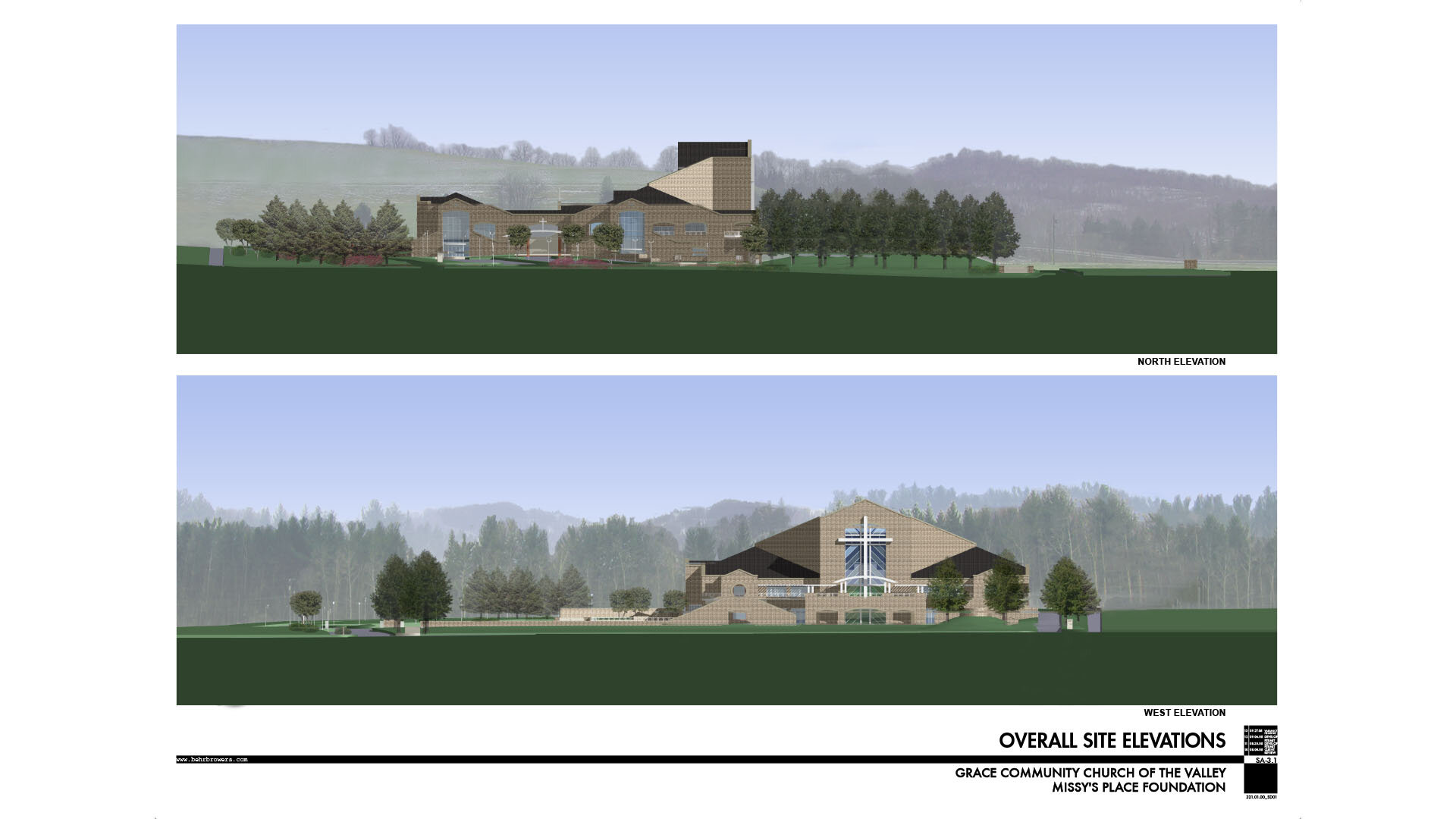LigONIER CHURCH COMPLEX
Ligonier, Pennsylvania
BBA Architecture was the design architect for a new 45,000 SF christian church complex in the historical community of Ligonier, Pennsylvania. In addition to a large sanctuary, the project included a large fellowship hall, a banquet facility and a day care area. The prominent highway location as well as the town’s historical designation were major considerations in the design of the project. The final design took full advantage of the site’s slope and was able to place many of the program functions in the “base” of the sanctuary structure to reduce the overall footprint area. This also resulted in the preservation of a majority of the site’s open space and watershed area.








