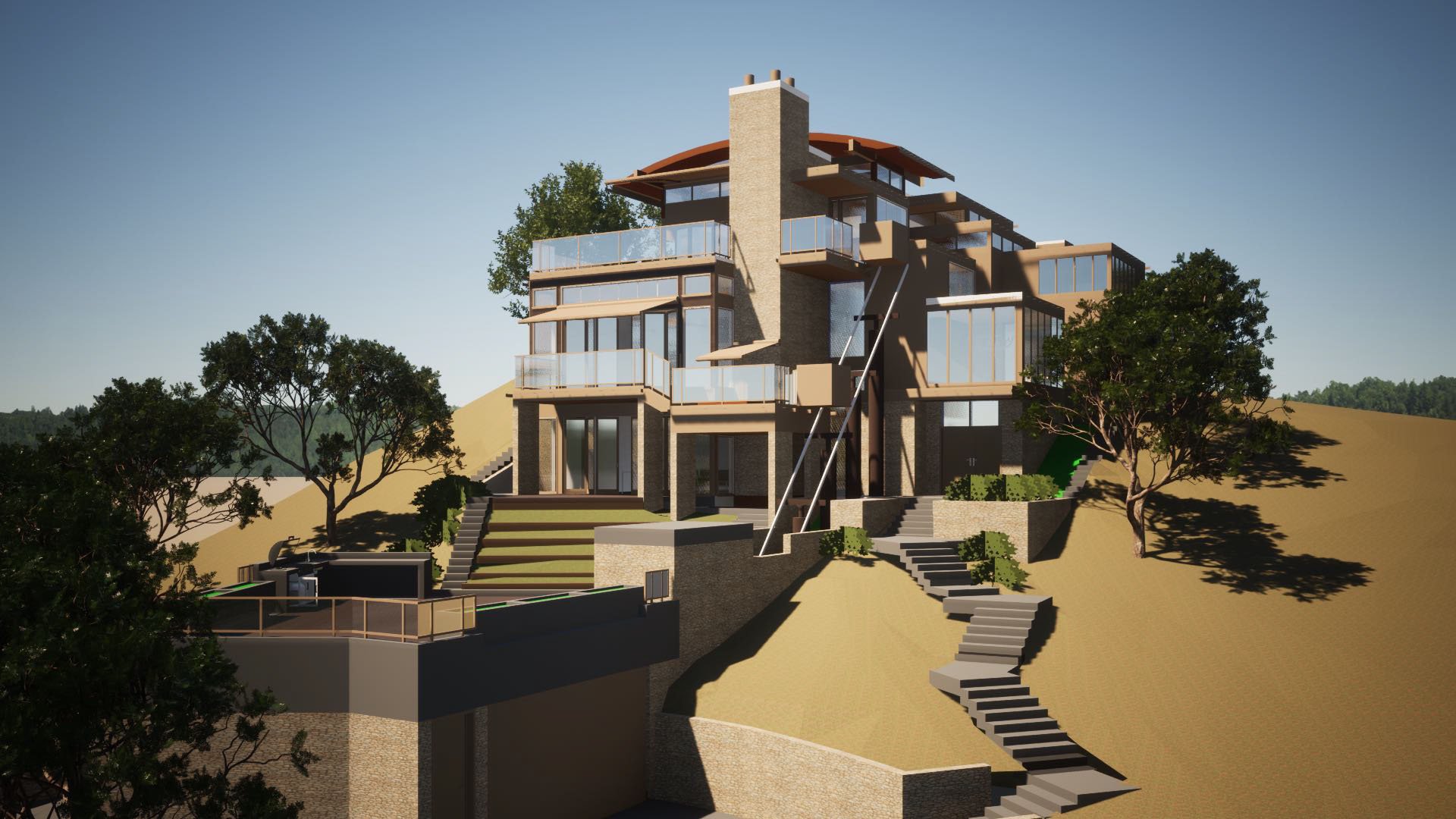JANsS LAKE HOUSE
Lake Sherwood, California
This was a major expansion of a historical significant modern hillside home facing Lake Sherwood. The expansion tripled the size of the original home and managed to preserve over 90% of the original structure. The challenging hillside design incorporated a funicular tram and a series of exterior terraces; including an area with a stage and stepped seating for impromptu performances during parties and fundraising events.
The design optimizes the views of the lake with large glass walls. The glass is protected with mobile shading devices and low E insulated glazing. The project needed to meet stringent county grading and siting requirements as well as incorporating state of the art fire protection systems.








