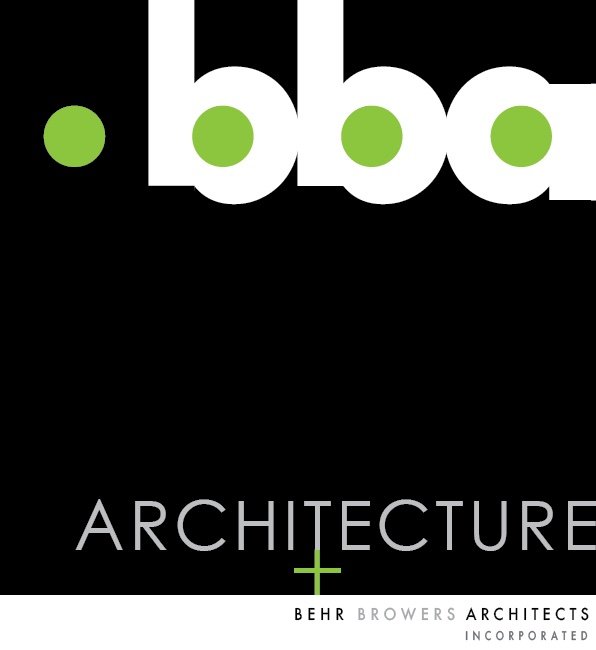LOS ROBLES MEDICAL CENTER
Thousand Oaks, California
BBA Architecture was responsible for designing a new medical office building and parking structure next to Los Robles hospital in Thousand Oaks, California. The challenge was to provide clear and direct pedestrian connections from new building to the hospital building and to significantly increase the space for the ever growing number of medical services seeking space in the area. . The project takes advantage of the differential grades between the two facilities to develop the connection. The 70,000 SF 3 story building included space for a new imaging center.
The multilevel parking structure provides parking for the new building as well as replacing the parking that was displaced.






