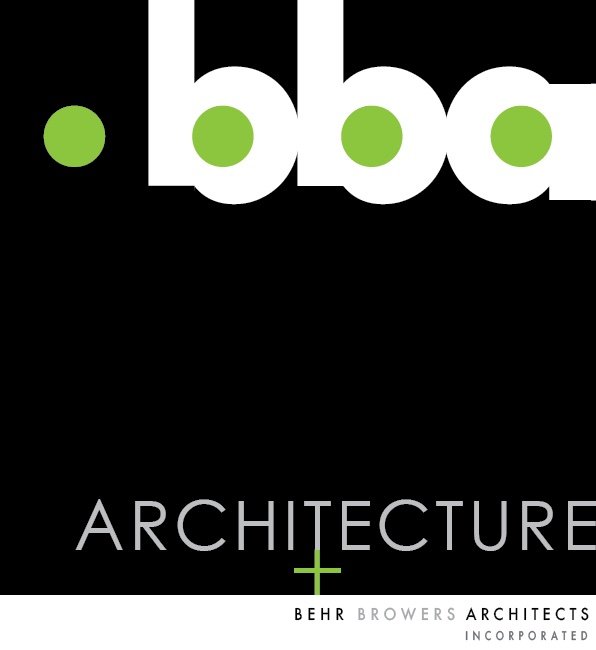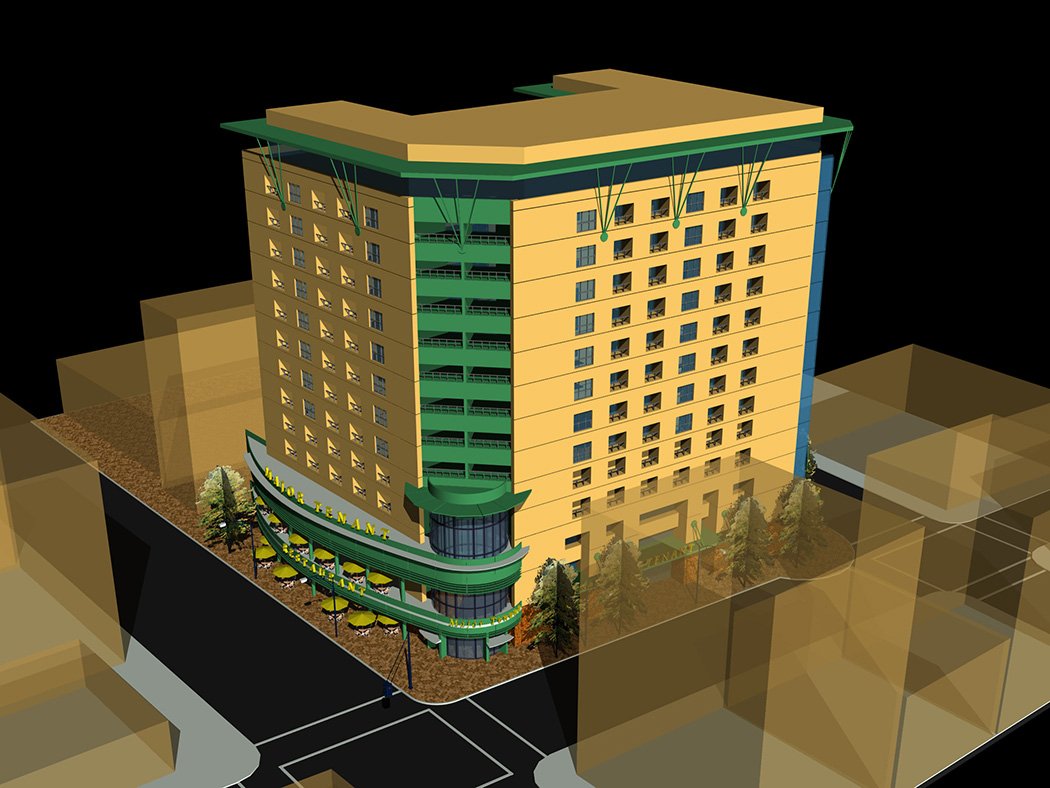Norfolk mixed-use
Norfolk, Virginia
BBA, in partnership with a California developer, was asked to prepare a development concept in Norfolk, Virginia on a small downtown parcel. The proposed multi-story design proposes 10 levels of housing over 3 levels of commercial. The ground level proposes a large bookstore tenant and cafe. The two upper commercial levels would be reserved for restaurant and office uses. The modern design uses a large overhang on the upper levels of the building to mimic the large cornice treatments present on many of the existing older buildings in town. The project also included 2 subterranean levels of parking.



