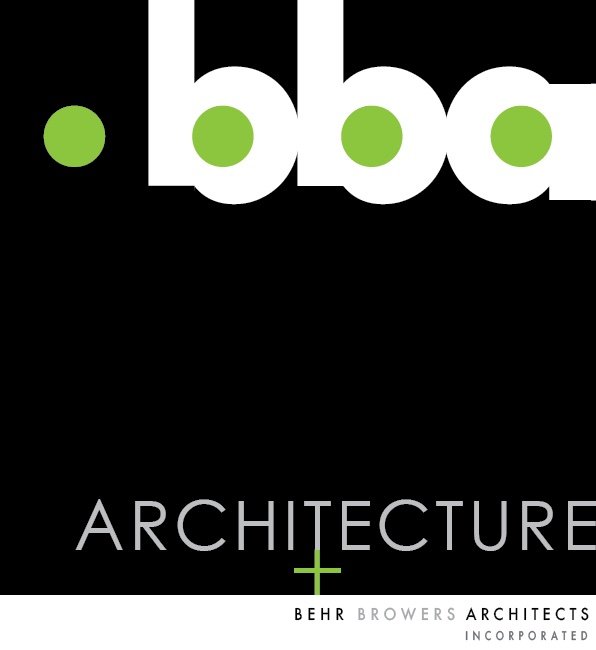THOUSAND OAKS BLVD. MIXED USE DEVELOPMENT
Thousand Oaks, California
BBA Architecture developed a concept for a mixed use development on a very difficult 6 acre site in the City of Thousand Oaks, California. The site was encumbered by a major power line easement as well as a one-hundred year flood plain. The program included 180 apartment units, about 20,000 SF of commercial space, and about 100,000 SF of medical office space. The project included structured parking under the buildings. The retail portion had to avoid the flood plain by creating an elevated promenade along Thousand Oaks Boulevard. In addition, the project was able to preserve many of the exiting oaks trees on the property.






