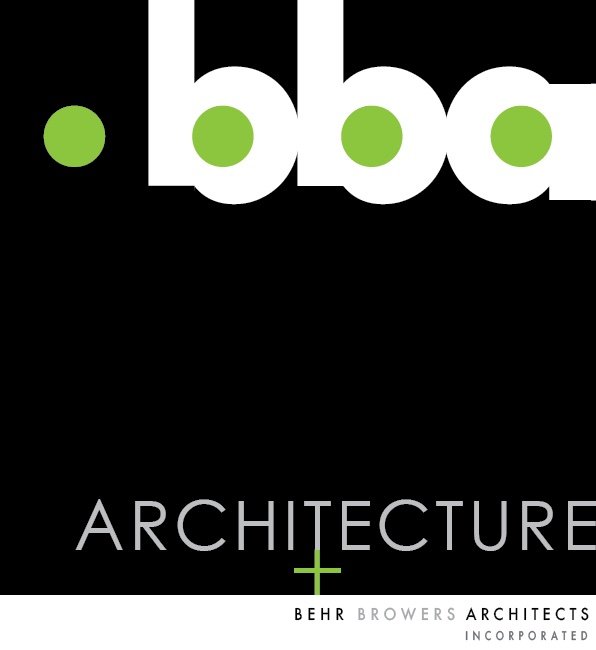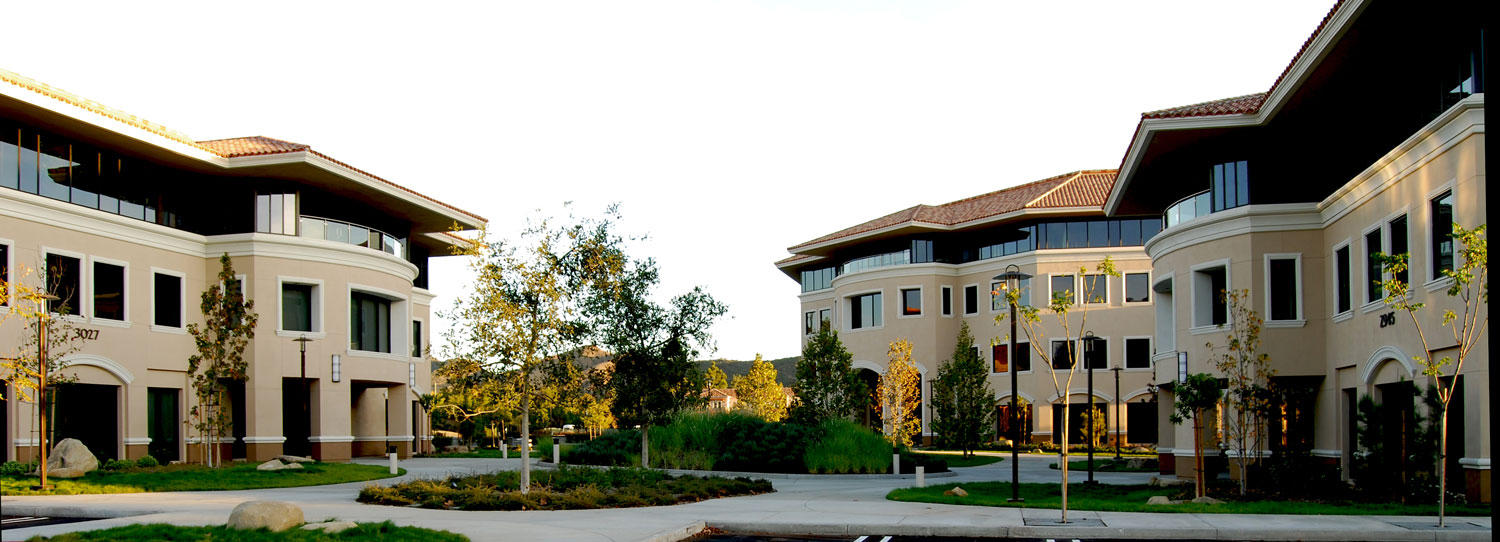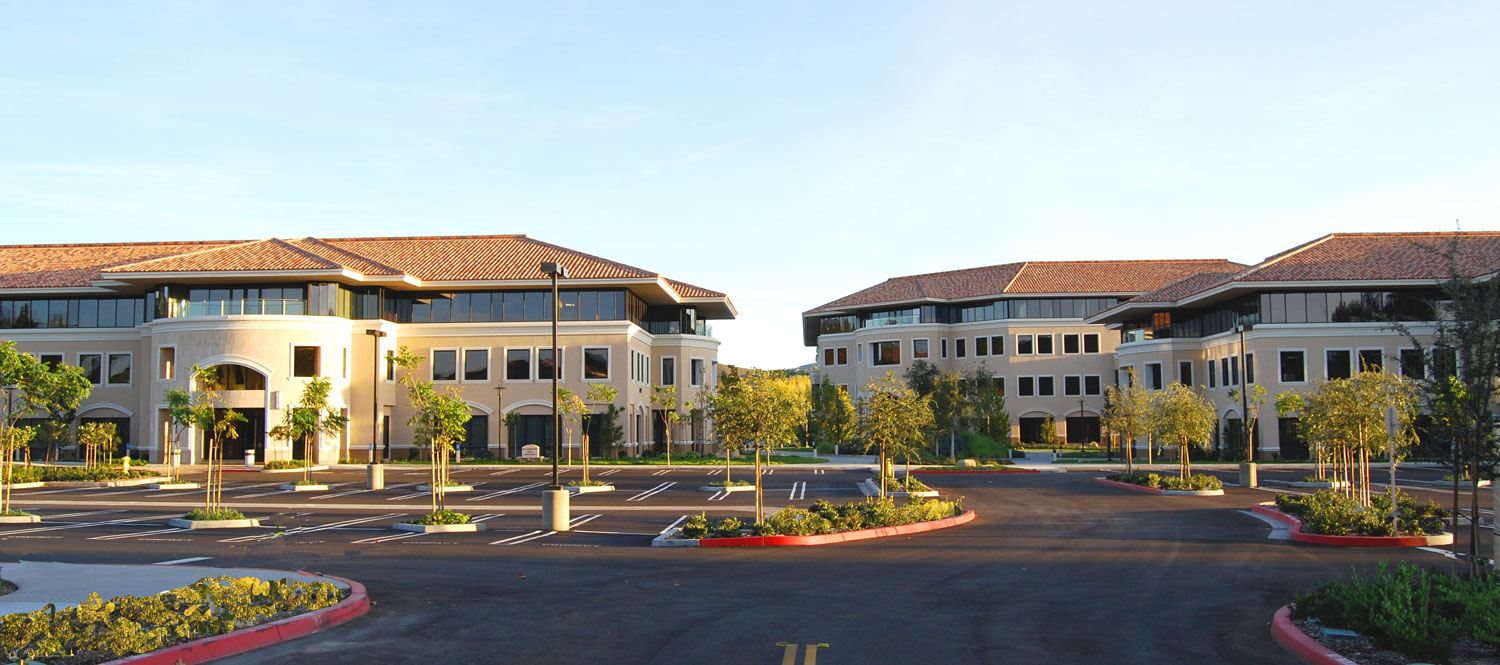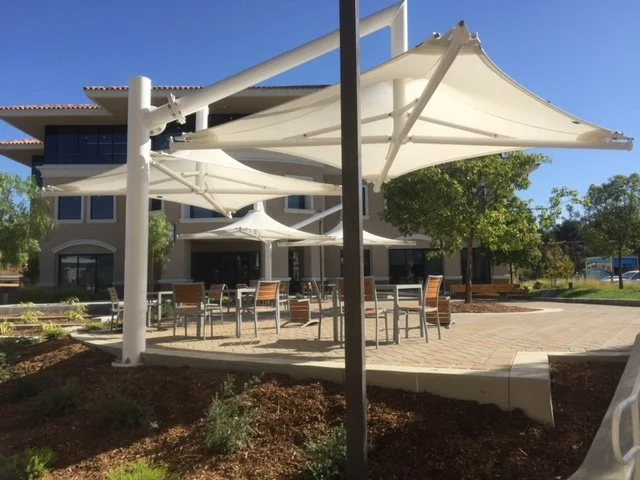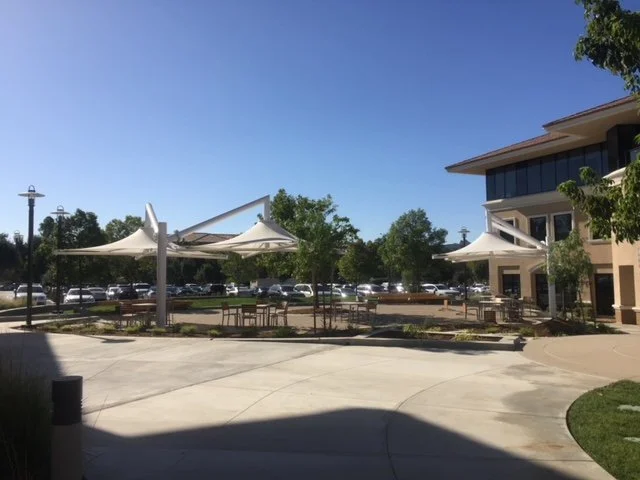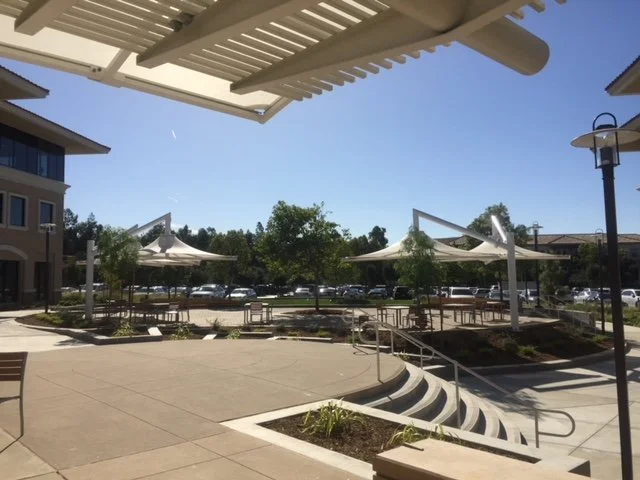Westlake Park Place
Westlake Village, California
The office portion of the project was designed to provide numerous growth and expansion scenarios for various user types. The buildings are arranged to be connected by an outdoor pedestrian network with minimal driveway interruptions. In fact there are only two. Its design also gave developers a number of options in building the project. It allowed for a building by building development, or for two 3 building corporate campuses or even the possibility of a single user for the entire programmed office area. It was planned that under that last scenario the central space would easily become a green commons to link all the buildings with one level of parking located below it.
The building design creates a distinctive architecture that is dominated by large well proportioned roofs with broad overhangs. The large overhangs were designed to provide much needed sun control for the ribbon glass wrapped top story spaces that had the most dramatic views of the surrounding mountain ranges. While modern in design the buildings do incorporate details with classical references that help to maintain a harmonious dialogue with the surrounding context.
