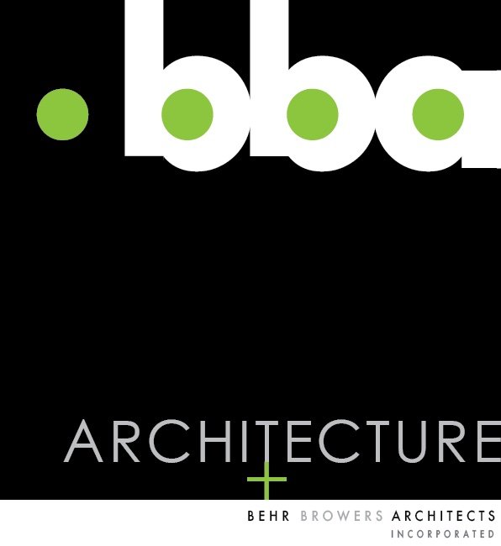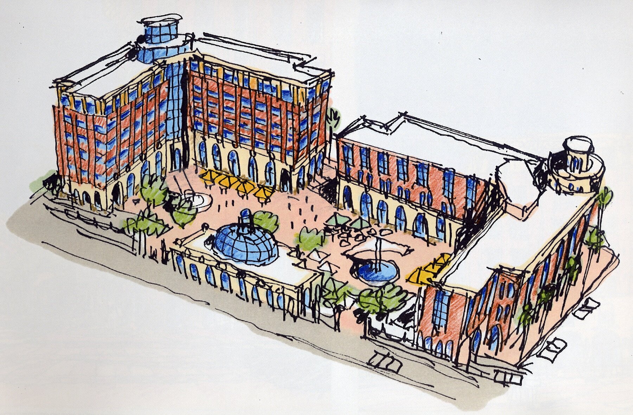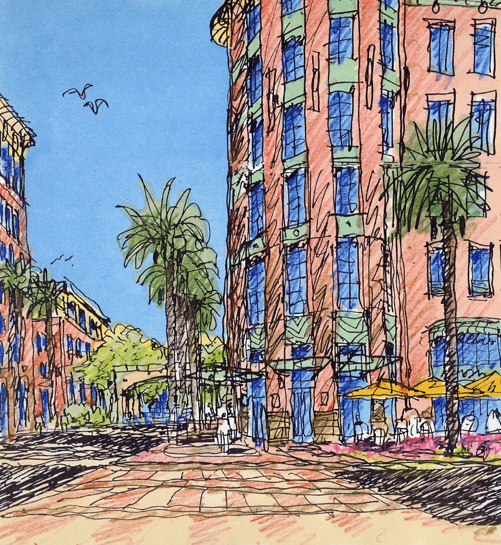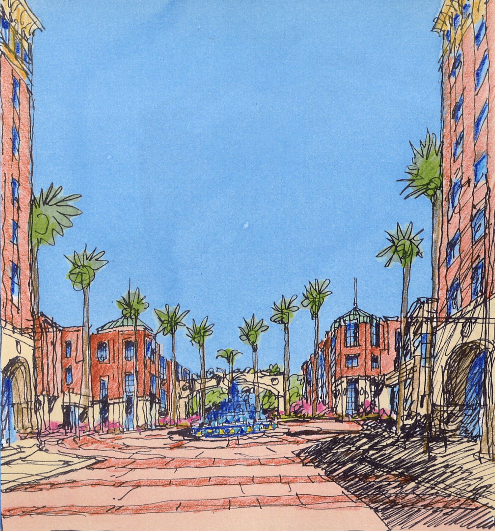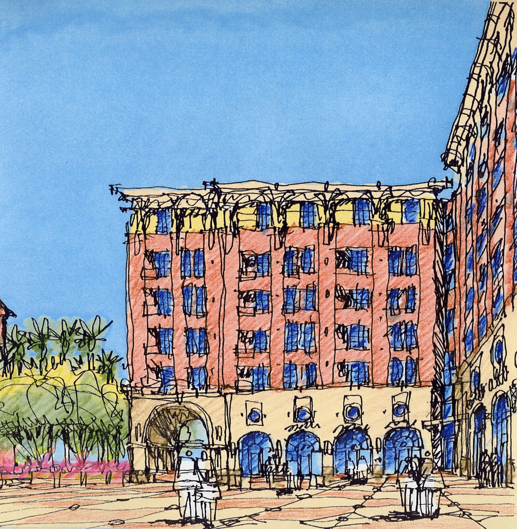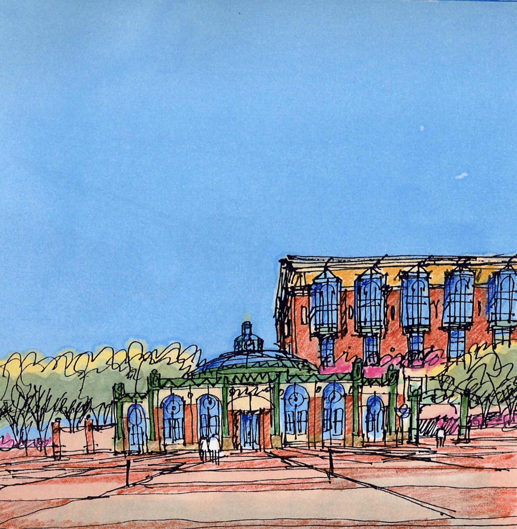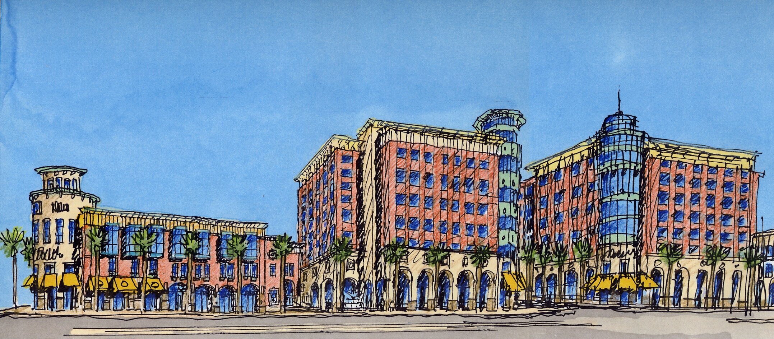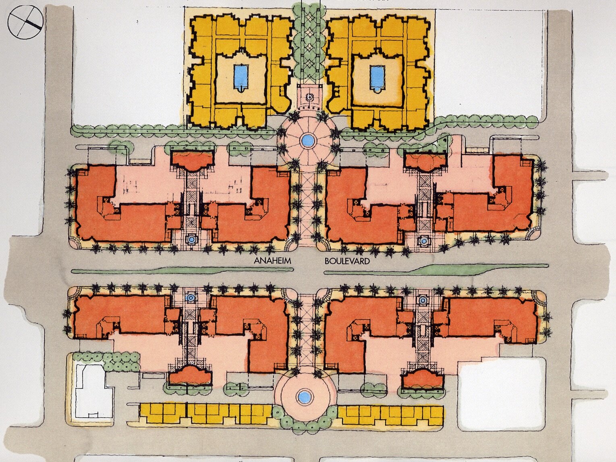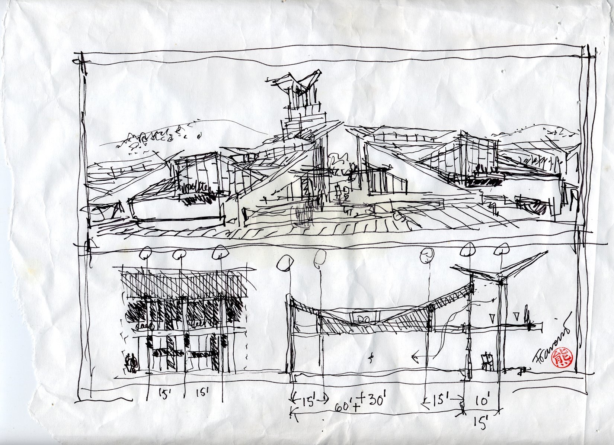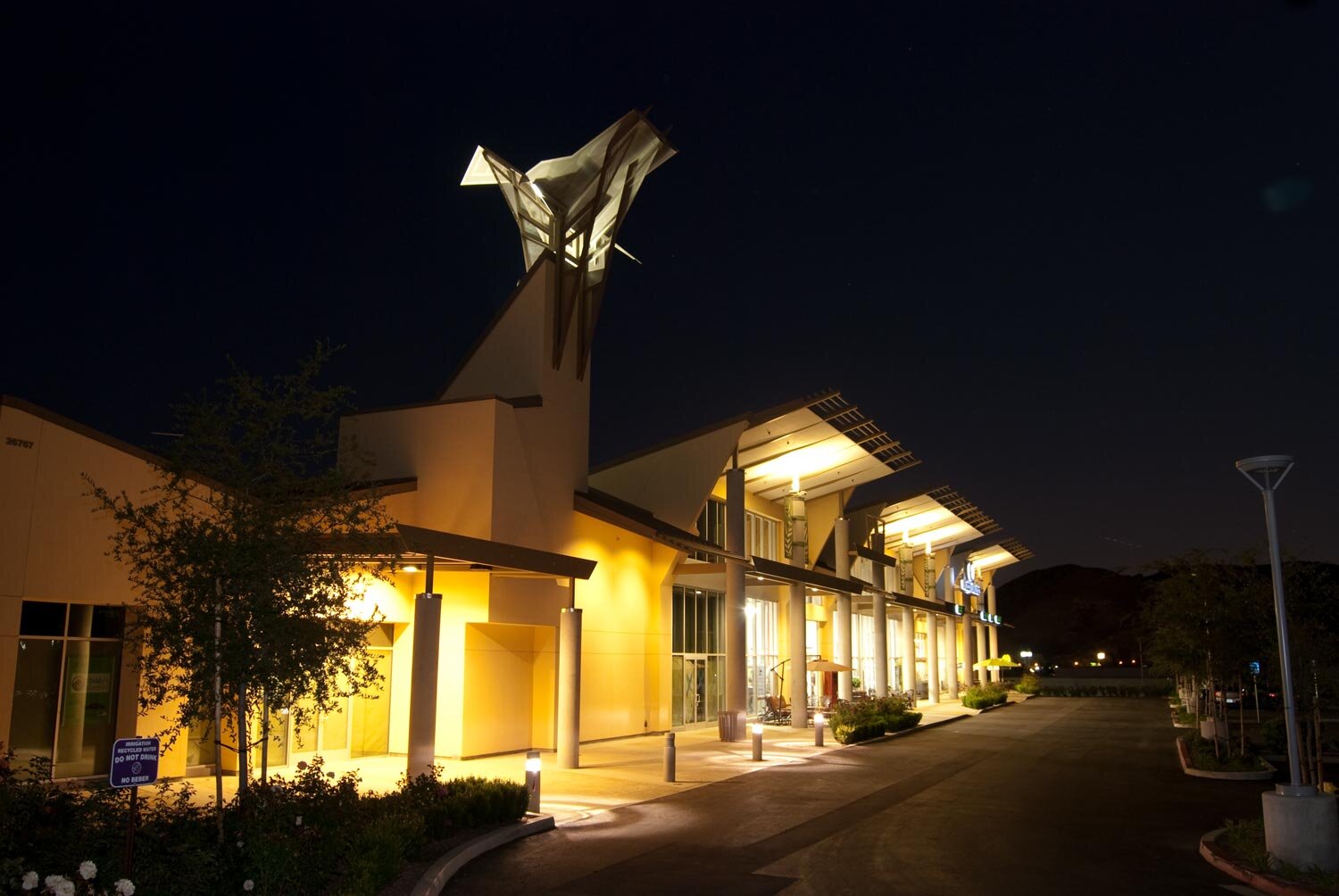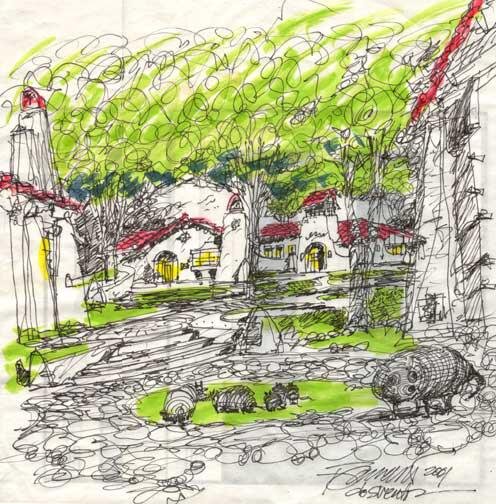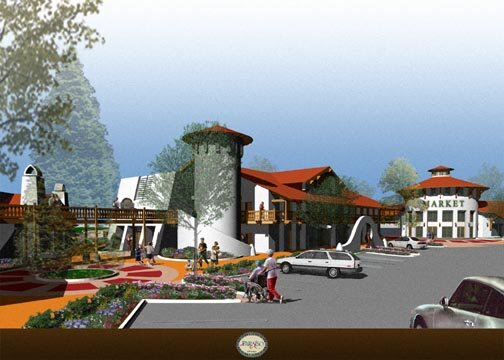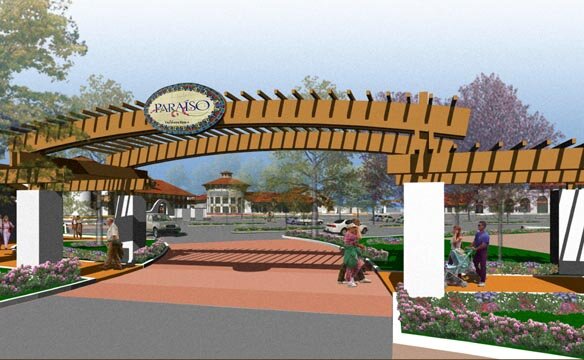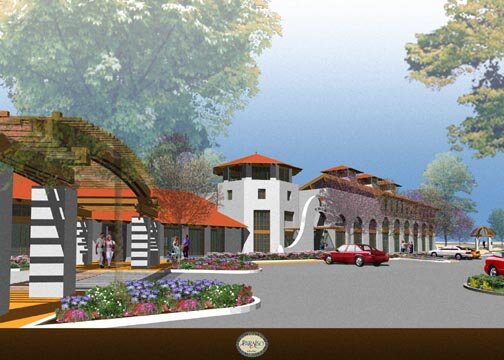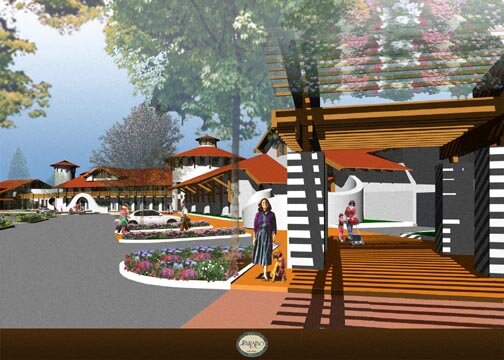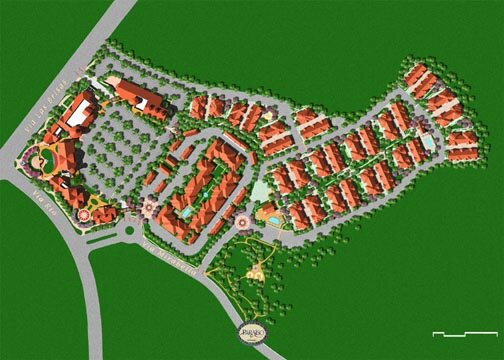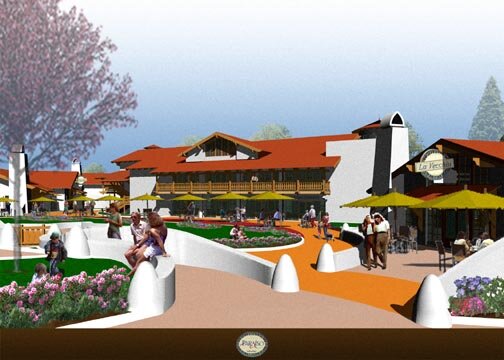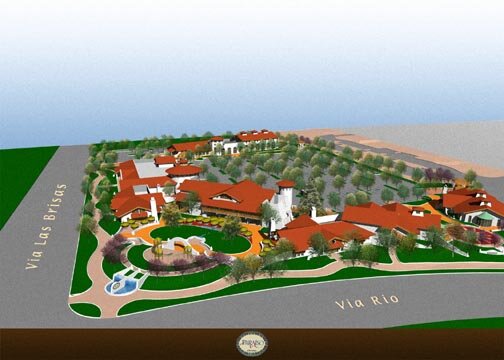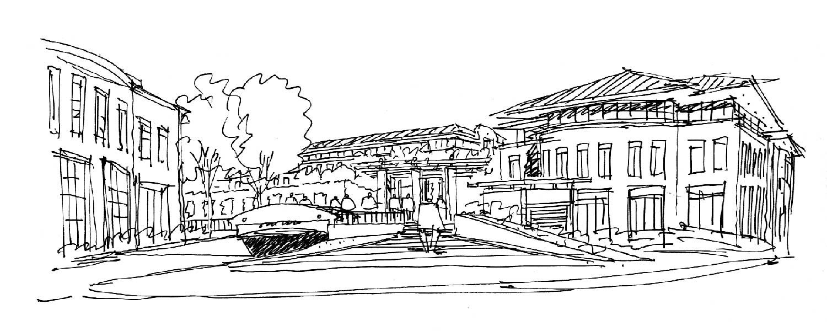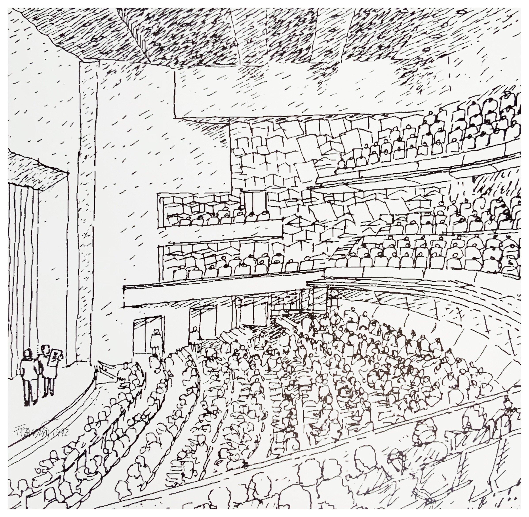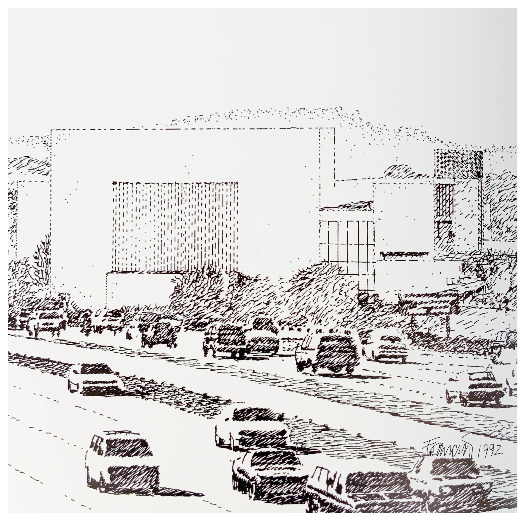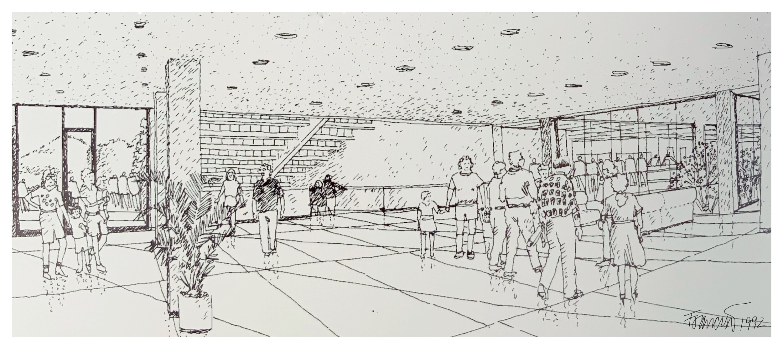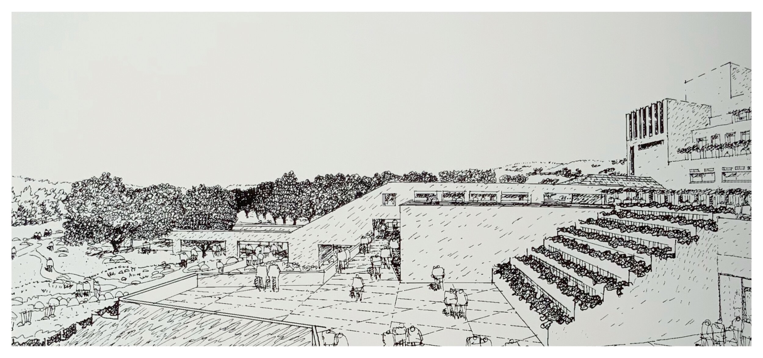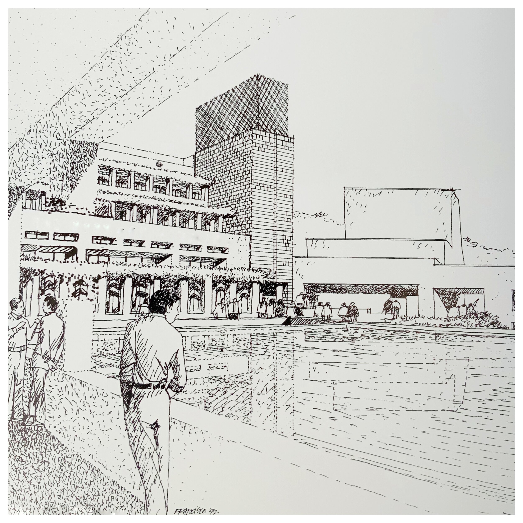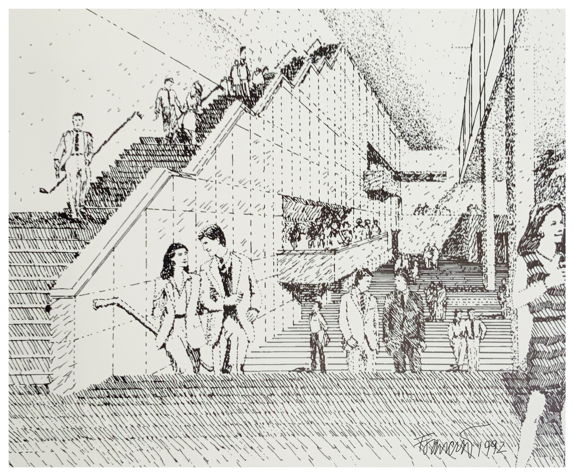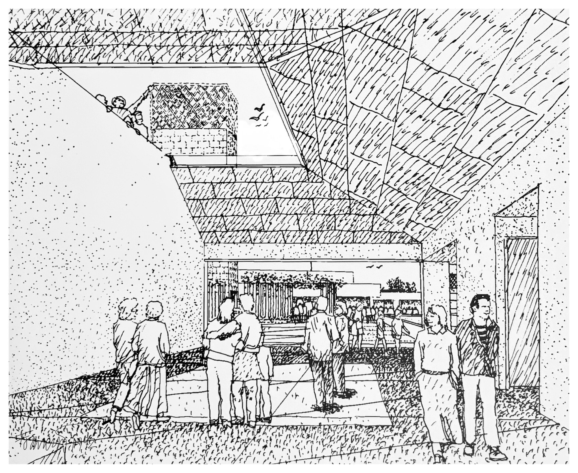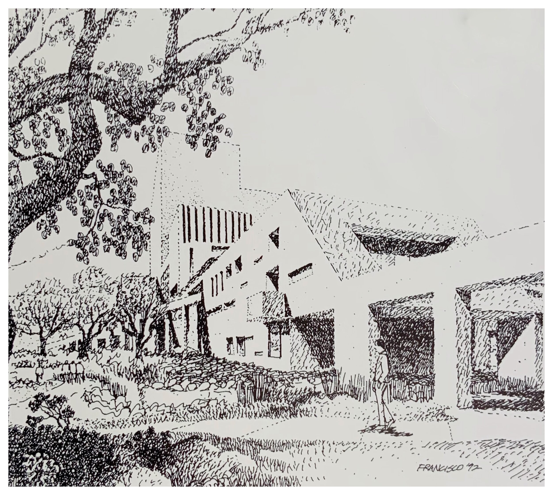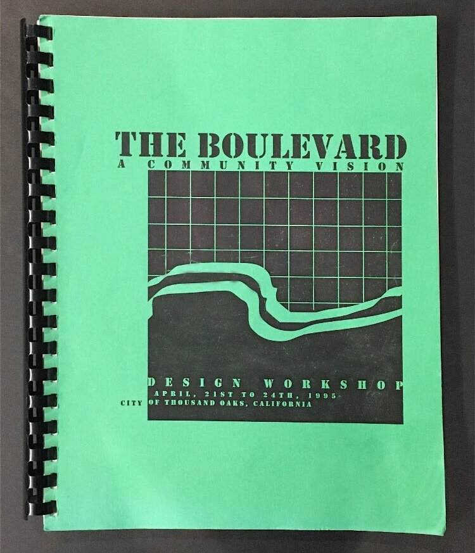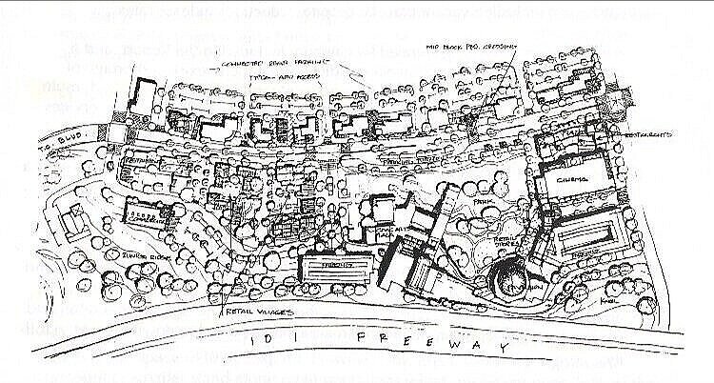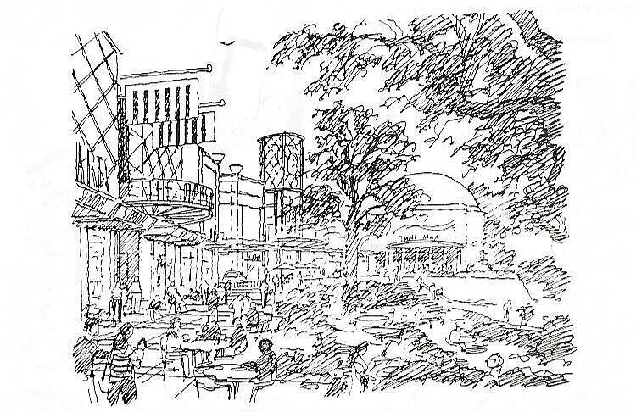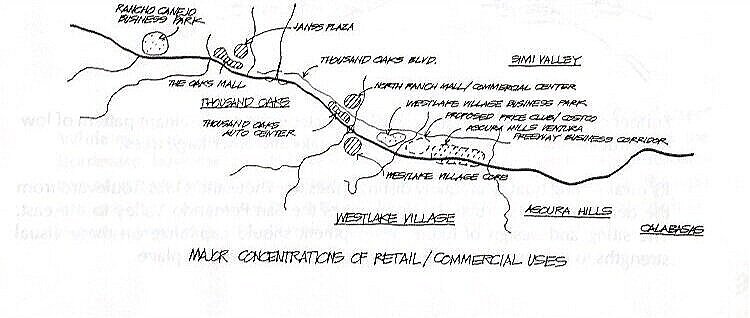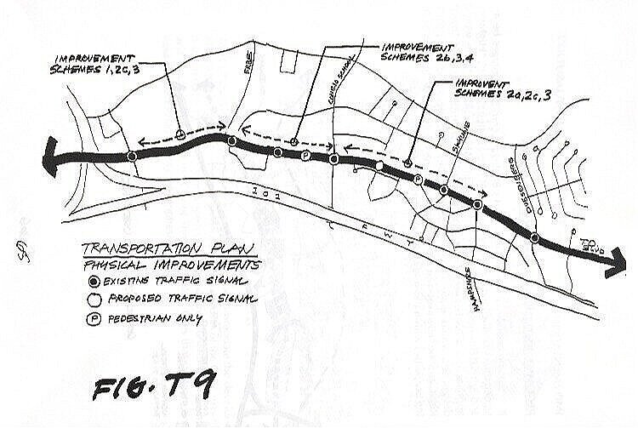ANAHEIM HOUSING COMPETITION SKETCHES AND PLANS
CONCEPT SKETCH FOR THE MASTERS COLLEGE CAMPUS IN SANTA CLARITA
SKETCH IDEA FOR A SERIES OF PAVILIONS FOR AN ART MUSEUM IN NORTHERN CALIFORNIA
CONCEPTUAL SKETCHES FOR AN OFFICE BUILDING IN SIMI VALLEY
BRENDEN THEATERS MODESTO SKETCHES AND COMPLETED PROJECT
FILMORE CONECPT FOR A SMALL CORNER RETAIL BUILDING
DESIGN IMAGE FOR OUR FONTANA THEATER EXPANSION AND RENOVATION
CONCEPT HILLSIDE OFFICE BUILDING IN AGOURA HILLS, CA
If you have been to the original Muvico (now AMC) in Thousand Oaks you may have also been upstairs at the restaurant.
This image shows the original idea behind the interior design.
Arapahoe Crossing Theater in Colorado. It was supposed to be the first in a string of multiplexes that took on the image of the world famous Grauman's Chinese theater. ( A project that we also did the restoration for ) It ended up being the only one in the world!
A MULTI-NAPKIN DESIGN DRAWING FOR A BAR DONE AT A BAR
SUMMIT SHOPPING CENTER IN CALABASAS CALIFORNIA
AN OFFICE COMPLEX DESIGN IN AGOURA HILLS
DOS VIENTOS TOWN CENTER (AKA PARAISO)
MOUNT SINAI MEMORIAL PARK, SIMI VALLEY
WESTLAKE PARK PLACE IN WESTLAKE VILLAGE, CA
SKETCH OF OFFICE BUILDING AT THE BASE OF LADYFACE MOUNTAIN
LOS ROBLES HOSPITAL MEDICAL OFFICE MASTER PLAN
FLOOR PLAN FOR AMERICAN BISTRO IN THOUSAND OAKS, CALIFORNIA
CHAPEL REMODEL IN SUN CITY, CALIFORNIA
AMERICAN BISTRO EXPANSION ON THOUSAND OAKS BLVD, CURRENTLY MASTRO’S STEAKHOUSE
WESTWOOD VILLAGE MIXED USE COMPLEX
VEGAS TOWER
VENTURA COUNTY CREDIT UNION EARLY STUDY
CONCEPT SKETCH FOR AGOURA CARWASH IN AGOURA HILLS
COLORADO MOVIE THEATER SKETCH
SKETCHES OF NEW OFFICE BUILDING IN THOUSAND OAKS
A SKETCH FOR THE INTERIOR RENOVATION OF THE NOW DEMOLISHED NATIONAL THEATER IN WESTWOOD.
INTERIOR AND FURNITURE DESIGN SKETCH OF THE BRENDEN CONDO
CIVIC ARTS PLAZA VISUALIZATION
Francisco was asked to prepare renderings for The Civic Arts Plaza BEFORE it was built! These were hand/eye constructed perspectives from 2-D plans.
PROPOSED FREEWAY FRONTING OFFICE BUILDING ON A KNOLL IN THE ROLLING OAKS OFFICE PARK.
JUNGLELAND
In addition to working on the hilltop city hall project. Francisco was, at the same time, working on a shopping center development at the Jungleland site that was soon to become the Civic Arts Plaza Site!
THE BOULEVARD PROJECT:
In 1995, Francisco Behr initiated, organized and facilitated the first design workshop for the transformation of Thousand Oaks Boulevard.
Over 300 citizens participated and more than 15 professionals donated their expertise to the effort. Much of what is currently being considered grew out of that initial event.
THOUSAND OAKS CIVIC CENTER CITY HALL REMODEL ON HILLCREST
Before the city changed it’s mind to relocate to The Civic Arts Plaza, Francisco was developing an expansion of the city building on the hillside.
MODEL OF PROPOSED ADDITION
OLD CITY HALL REMODEL
